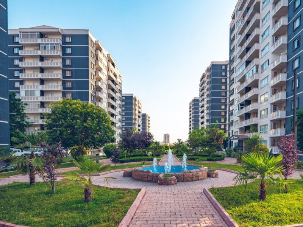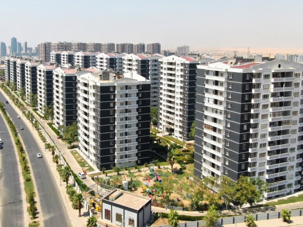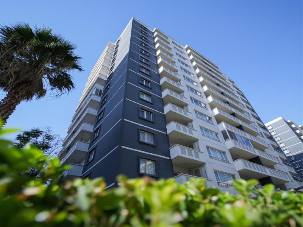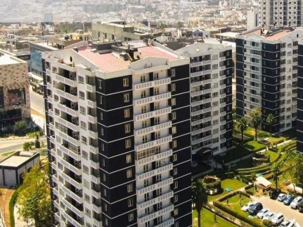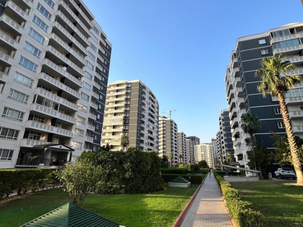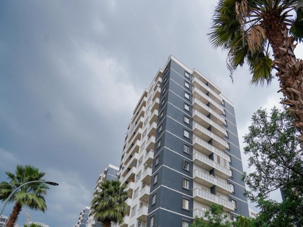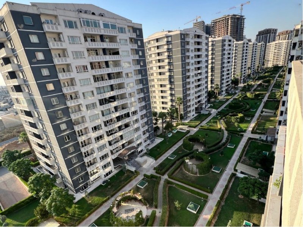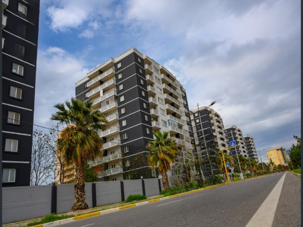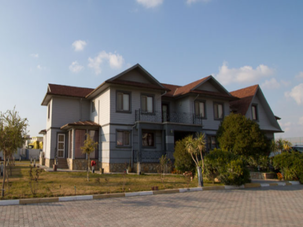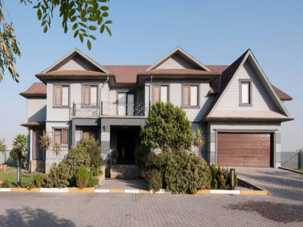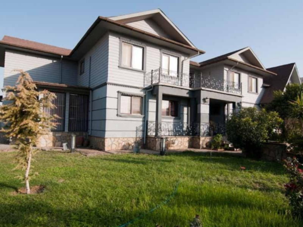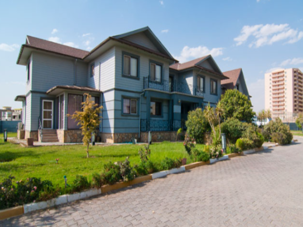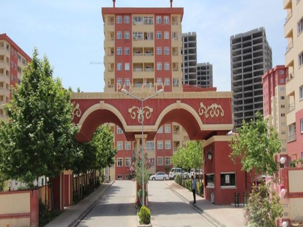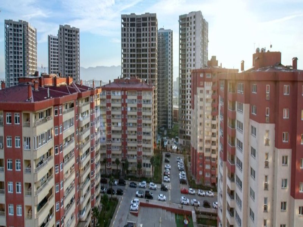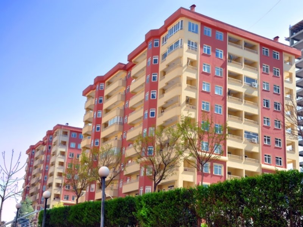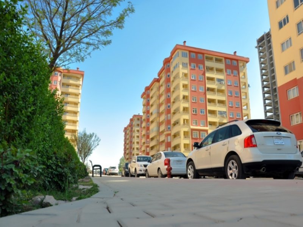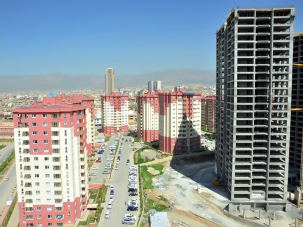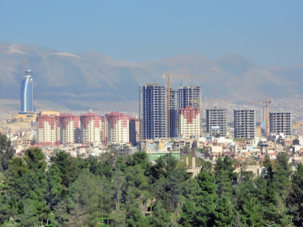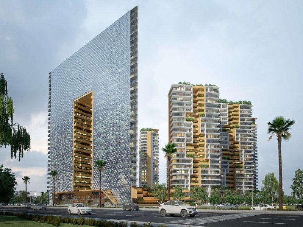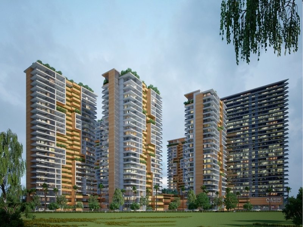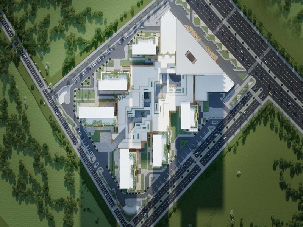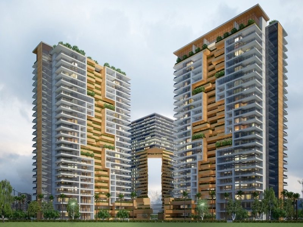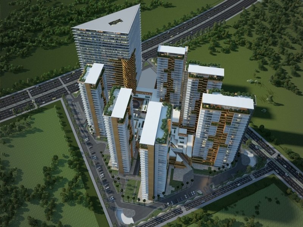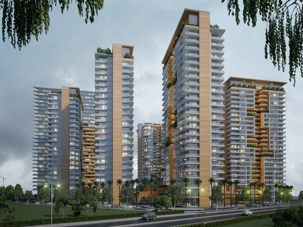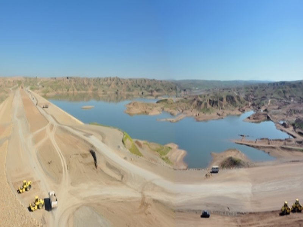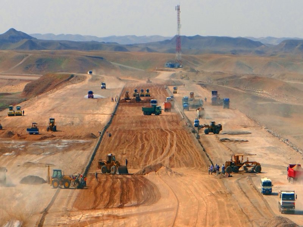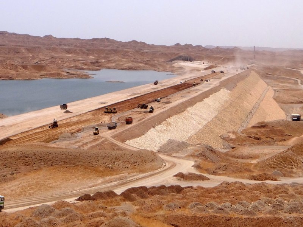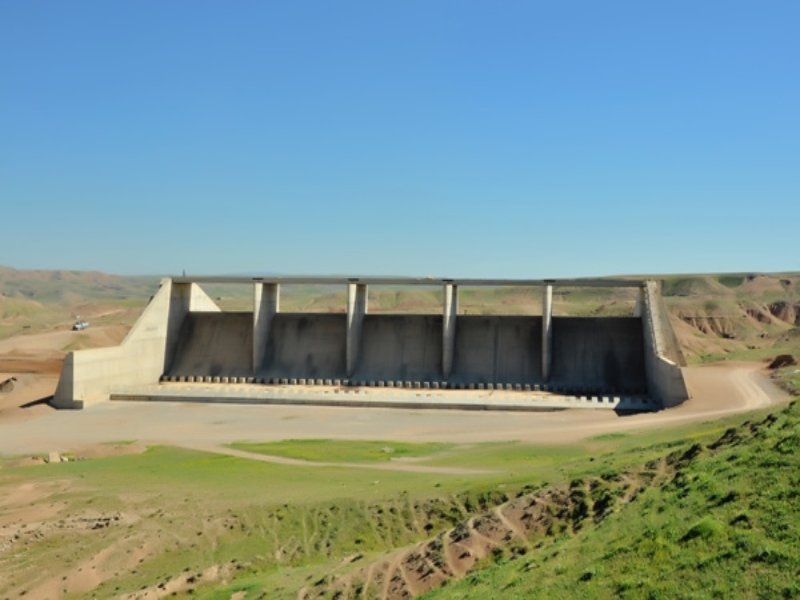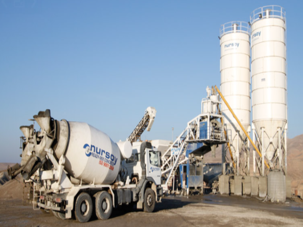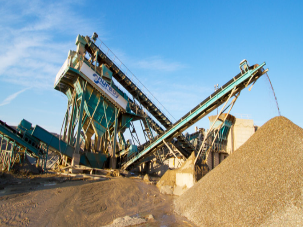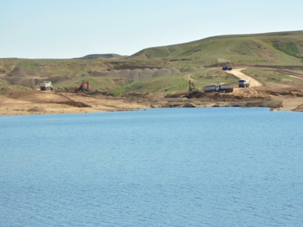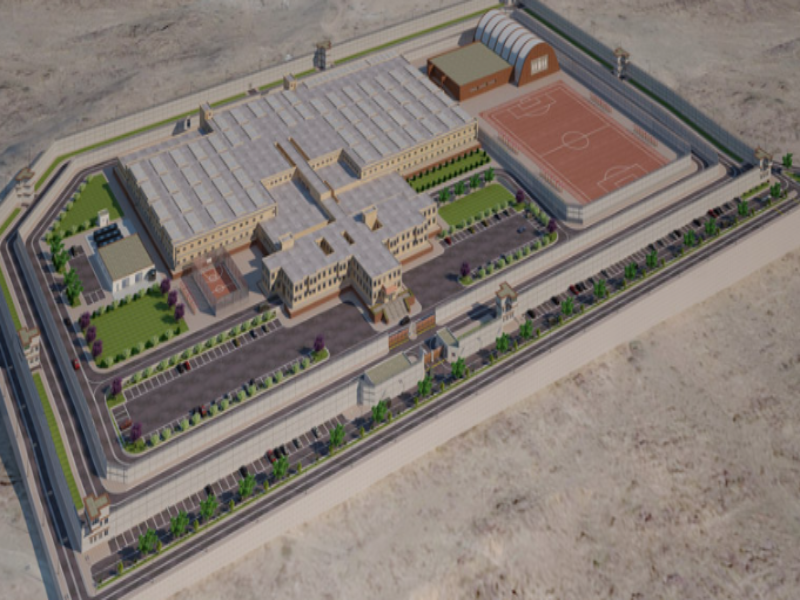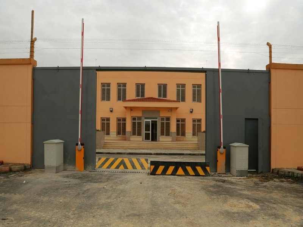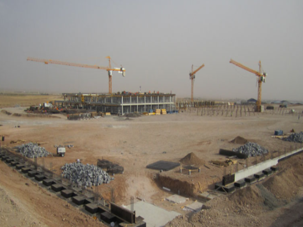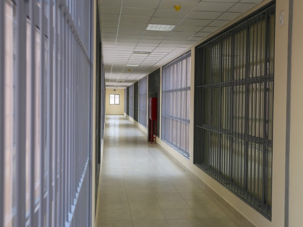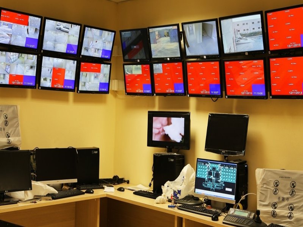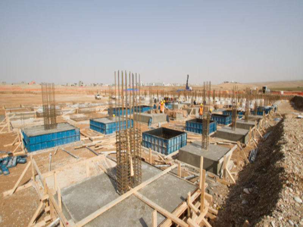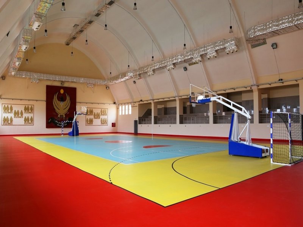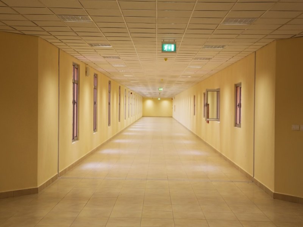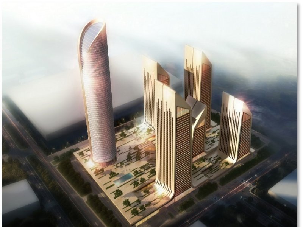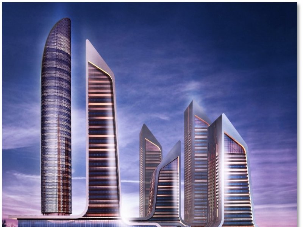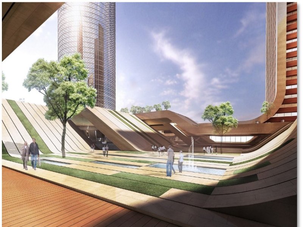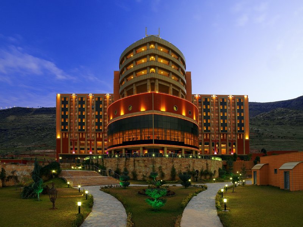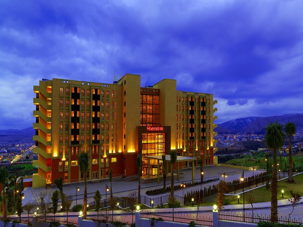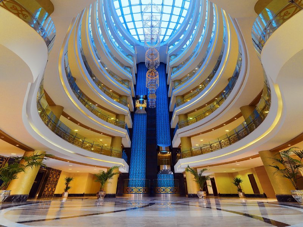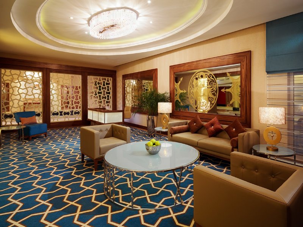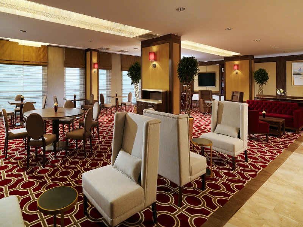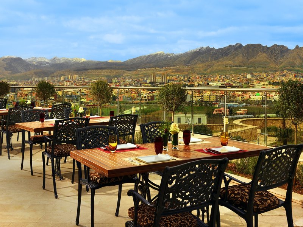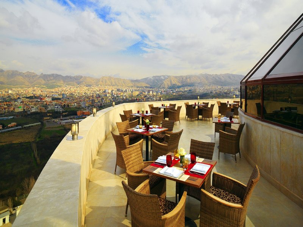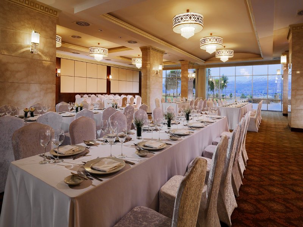KURDISTAN PROJECTS
 PROJECTS
PROJECTS
Project Details
- Project Name: Naz City
- Client: Brayan Company
- Period Date: 2005 - 2007
- Project Location: Gulan 40M Street - Erbil
About Project
Naz City Is Comprised Of A Complex Of 14 High-rise Apartment Towers. The Buildings Consist Of 700 Luxury Flats, Constructed With A Tunnel Formwork System. The Total Construction Area Is 181.000m²; There Are 4600m² Of Open And 19600m² Of Closed Car Parks In The Complex.
Peace Of Mind In A Central Area Naz Development Is 10 Minutes Away From Erbil’s City Center, And 5 Minutes Away From The Erbil International Airport. For The Safety Of The Development And Later, Inhabitants, All Necessary Safety Measures Are Taken Such As: An Automatic Barrier At The Entrance, Closed Area Car Park, Security Cameras, Video Systems And A Concrete High Perimeter, Enclosing The Development And Experienced Security Staff.
Project Details
- Project Name: Naz Villa
- Client: Brayan Company
- Period Date: 2005
- Project Location: Gulan 40M Street - Erbil
About Project
A sales office of Naz City for 700 houses is constructed on an area of 600 m². The villa constructed as a sales office by means of frame building was designed to inform about Naz City, to explain details of the project, to realize discussions of purchasing, to host guests in the best way, and to assist those who are interested in the projects.
Project Details
- Project Name: Pak City
- Client: Pak Company
- Period Date: 2009 - 2014
- Project Location: Grdy Sarchnar - Suleymaniyah
About Project
Located In Suleymaniah, Northern Iraq, Pak City Is A Development Project That Is Geared Towards Providing People With A New And Modern Standard Of Living In Kurdistan. Pak City Has Been Established With A Reinforced Concrete System On A Building Area Covering 103,000m². This Project Will Provide Elegance And Sophistication In Suleymaniah.
Security Measures At Pak City You Will Witness Yourself Gain A Peace Of Mind As Your Children Grow In A Secure Environment At Pak City. The Site Will Be Monitored With Security Cameras And A Specialist Team, All Hours Of The Day.
Project Details
- Project Name: Erbil Oasis
- Client: BRG Company
- Period Date: 2011
- Project Location: Gulan Street - Erbil
About Project
Erbil Oasis is a modern residential Tower And Hotel compound designed for family comfort and privacy.
A prime mixed development that elegantly embraces business as well as residential needs.
Project Details
- Project Name: Kirkuk Khassa Dam
- Client: Ministry of Water Recourses
- Period Date: 2009 - 2014
- Project Location: Kirkuk
About Project
This Is A Special Project Conducted In Co-operation With The Ministry Of Water Resources. The Khassa Dam Is Located 10 Kilometers Away From The Northeastern Part Of Kirkuk. It Is Constructed For The Purposes Of Meeting Drinking Water And Irrigation Requirements For The People Of Kirkuk.
The Main Dam, Built On The River Khassa, Is An Earth-fill Dam Type. The Main Dam With A Total Of 9 Million M³ Has A Crest Height Of 58 Meters, And Length Of 2250 Meters. The Whole Project Is Expected To Provide 80 Million M³ Of Water To Kirkuk Residents And To Provide A Solution For The Problem Of Portable Water In The Province.
Project Details
- Project Name: Rehabilitation Center Of Erbil
- Client: Ministry Of Construction
- Period Date: 2010 - 2013
- Project Location: Kasnazan - Erbil
About Project
The Rehabilitation Center is a state prison located in Erbil with all facilities constructed under FIDIC codifications. The project is under construction on an area of 42.000 m² and a land plot of 90.000 m².
The project consists of a main building with living, working and education spaces, a large gym with outdoor sports field, visitor buildings, and a private ABB power plant with specialized security systems.
Project Details
- Project Name: Suleymaniyah Trade Center
- Client: Pak Company
- Period Date: 2014 - 2018
- Project Location: Suleymaniyah
About Project
60-story office and hotel tower within a larger complex including luxury residential areas, retail outlets, and a 5-star hotel; a world-class business address in Iraq.
Plot Area: 103,489 m² • Built-up incl. basements: 691,706 m² • Showrooms: 4,262 m² • Offices: 35,000 m² • Hotel Rooms: 360 • Apts: 2BR 278 • 3BR 556 • 4BR 40.
Project Details
- Project Name: Sheraton Duhok 5 Star Hotel
- Client: Mase Co LLC
- Period Date: 2006 - 2014
- Project Location: Shandokha - Duhok
About Project
Located on a hill surrounding the city of Duhok with extensive F&B, wellness, event spaces and retail; including two large ballrooms, multiple restaurants, indoor pool, spa & gym, rooftop bar, and meeting rooms.

